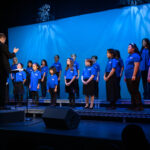Facilities & Venue Rentals
Confederation Centre of the Arts offers one of the largest convention and meeting facilities in Prince Edward Island. With over 26,000 sq. ft. of functional event space, the Centre is within walking distance of several major hotels, shops, music venues, and restaurants. The Centre offers a diverse range of venues to suit every occasion, from intimate gatherings to large-scale conferences. Explore our elegant galleries, versatile meeting rooms, and spacious outdoor spaces, each designed with flexibility and sophistication in mind. Whether you’re planning a corporate seminar, a festive reception, or a creative workshop, our world-class venues are equipped with state-of-the-art amenities to ensure a seamless and memorable experience.
Sobey Family Theatre
A premiere performance or conference venue, the Sobey Family Theatre hosts performing artists and speakers, including those from The Charlottetown Festival, LIVE @ the Centre and the Symons Medal Presentation and Lecture. If it is a theatrical dining experience you seek, ask about hosting a banquet on the main stage – an experience your delegates will never forget.
Upper Theatre Foyer
Lower Theatre Foyer


The Mack
The Mack is perfect for entertaining your group after a busy day of meetings. Let your delegates get into the spirit of things with a cocktail hour for up to 250 or a dinner for up to 120 people. After dinner, sit back, relax, and enjoy your awards ceremony, slideshow, or some enchanting entertainment in your own private theatre.

Memorial Hall
Memorial Hall provides one of the most dramatic event spaces on the Island. With marble walls and a twenty-five-foot-high skylight ceiling, this beautiful room is the crown jewel of the Centre, looking out onto the Amphitheatre and Province House. Whether hosting a national conference, lecture, or a wedding, Memorial Hall will provide the unforgettable atmosphere you are looking for. Its marble-lined walls and glass top roof create an elegant ambiance, perfect for your event.

Frederic S. and Ogden Martin Concourse Gallery
The main halls and passages of the Centre can provide interesting backdrops for casual meetings or functional extensions for events in Memorial Hall or the two Studios. All areas are functional and spacious and have views of the Courtyard, the Sculpture Garden, and the Art Gallery’s concourse display cases. The concourses are also ideal for trade shows and breakout meeting spaces.
Studio 1
More intimate than The Mack, Studio 1 provides a dramatic setting for anything you may be planning. Whether it is a team-building seminar, client reception, staff party, or management dinner, Studio 1 can provide a flexible and distinctive atmosphere. Studio 1 is ideal for lectures, meetings, dances or parties, this room provides both flexibility and intimacy, with access to the courtyard lounge. Studio 1, our outdoor courtyard and courtyard lounge may be used together for larger gatherings.
Charles & Pauline Scott Family Courtyard
Located in the heart of the Centre with stunning blossoming plant life and modern cobblestone, our outdoor Courtyard provides a vibrant location to host any type of gathering, reception or intimate wedding ceremonies.
Room 2209
With views of the courtyard, this space is ideal for business meetings, group dining, or cocktail receptions
Mavor’s Lounge
Mavor’s Lounge offers a sophisticated setting with its picturesque views of the foliage in the courtyard. Its versatility makes it suitable for a range of events including business meetings, group dining, or cocktail receptions. Adjacent to Studio 1 and the Charles & Pauline Scott Family Courtyard, the lounge features a custom-built bar and vibrant up lighting, creating the perfect ambiance for any occasion. Whether you’re hosting a professional gathering or a celebratory event, the Mavor’s Lounge provides an elegant and inviting space for guests to enjoy.
Learn more about Venue Rentals
For Sobey Family Theatre or The Mack contact Darcy Campbell, Director of Live @the Centre
902-628-6103 or [email protected]
All other venues contact Kristen Jay, Sales & Marketing Manager
902-629-1167 or [email protected]



 About the Centre
About the Centre Support the Centre
Support the Centre Art Gallery
Art Gallery Arts Education
Arts Education Choral Music
Choral Music Heritage
Heritage On Stage
On Stage Live @ the Centre
Live @ the Centre